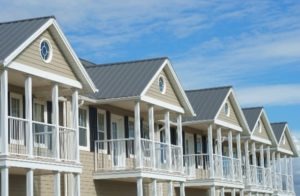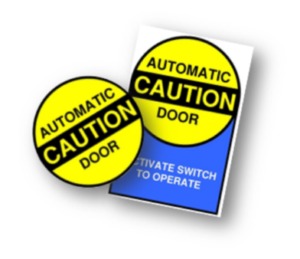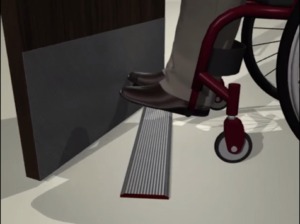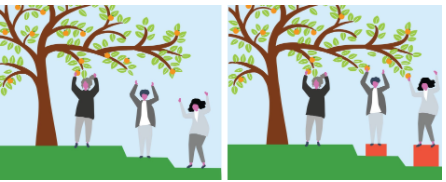 Now that HUD has adopted the 2009 edition of the ICC A117.1 Standard and the 2009, 2012, 2015, and 2018 editions of the IBC as additional safe harbors that can be used to demonstrate compliance with the design and construction requirements of the FHA, what changes? What do designers need to know before moving forward with selecting their chosen safe harbor? Here are a few of the most common questions that our Accessibility Team has been asked about the use of the new safe harbors since they became effective on March 8, 2021:
Now that HUD has adopted the 2009 edition of the ICC A117.1 Standard and the 2009, 2012, 2015, and 2018 editions of the IBC as additional safe harbors that can be used to demonstrate compliance with the design and construction requirements of the FHA, what changes? What do designers need to know before moving forward with selecting their chosen safe harbor? Here are a few of the most common questions that our Accessibility Team has been asked about the use of the new safe harbors since they became effective on March 8, 2021:
The New FHA Safe Harbors: FAQs
The New HUD-approved FHA Safe Harbors
 Even though the Fair Housing Act (FHA) has been in effect for more than 30 years, owners, developers, architects and others are still cited for noncompliance with the FHA’s seven design and construction requirements. Based on our experience, a major contributing factor to this continued noncompliance is the common misconception that following the accessibility requirements of a building code (e.g., current editions of The International Building Code) will result in compliance with the FHA. To ensure compliance with the design and construction requirements of the FHA, it is important to incorporate one of the U.S. Department of Housing and Urban Development (HUD) approved safe harbors into the design of a multifamily development. The long-standing list of safe harbors has not been updated in nearly 14 years, when the 2003 edition of the ICC A117.1 Standard was approved by HUD. Before that, the 2006 edition of the International Building Code was the latest version of the code to be HUD- approved as meeting the design and construction requirements of the Act. As a result, while the building codes have continued to progress, HUD has lagged behind – until now.
Even though the Fair Housing Act (FHA) has been in effect for more than 30 years, owners, developers, architects and others are still cited for noncompliance with the FHA’s seven design and construction requirements. Based on our experience, a major contributing factor to this continued noncompliance is the common misconception that following the accessibility requirements of a building code (e.g., current editions of The International Building Code) will result in compliance with the FHA. To ensure compliance with the design and construction requirements of the FHA, it is important to incorporate one of the U.S. Department of Housing and Urban Development (HUD) approved safe harbors into the design of a multifamily development. The long-standing list of safe harbors has not been updated in nearly 14 years, when the 2003 edition of the ICC A117.1 Standard was approved by HUD. Before that, the 2006 edition of the International Building Code was the latest version of the code to be HUD- approved as meeting the design and construction requirements of the Act. As a result, while the building codes have continued to progress, HUD has lagged behind – until now.
Designing for Inclusion with Victoria Lanteigne
Disability inclusion in the built environment is extremely important. But, it shouldn’t end there. How do we ensure that we are being truly inclusive of all types of people, taking into account a wider diversity of backgrounds, orientations, and abilities? The answer is Universal Design.
On this episode of Building’s + Beyond, Robb chats with former SWA employee and Universal Design expert, Victoria Lanteigne. Victoria has devoted her career to the advancement of Universal Design, educating herself and others on the concept and its limitless applications. In her interview, she discusses trends, tactics, and examples from the field, and challenges practitioners to re-think their definition of the word, design.
Integrating Social Equity into Green Building – Part 2: Pre-Design Phase
*Click here to read Part 1 of this blog!
The social and environmental context can vary greatly from one project to the next. To achieve social equity goals, a well-constructed plan for all project phases must be created and tracked. And, although the measures are not generally complicated, they can be numerous. In order to promote social equity, SWA has compiled this series of blog posts that teams can refer to as a guide to help facilitate the process. The goal is to help project teams understand, identify, and incorporate social and environmental goals and strategies into projects in a holistic and integrated way.
The following outline provides an overview of steps the design team can take in evaluating projects during Pre-Design. Throughout, references to LEED credits are cited.
‘Back to the Basics’ of Affordable Housing with Les Bluestone
In a city as crowded and expensive as New York City, there is a growing need for access to safe and affordable housing. With this demand comes great innovation, as well as roadblocks and challenges between construction, financing, and policy.
In this month’s Buildings + Beyond episode, Robb sits down with Les Bluestone, co-founder of Blue Sea Development. Les has been leading the way in affordable, green building in New York City since the 80’s. He gives us a brief history lesson on affordable housing in NYC, and provides us with his outlook of what development and construction will look like in 5 years and beyond.
Integrating Social Equity into Green Building – Part 1: “Just Sustainability”
The causes of social inequity and injustice are deeply rooted within the systems that shape our society, including the built environment. The built environment represents the literal foundation of our society’s presence in the world – from the smallest rural community to the largest city. The way in which buildings are designed, constructed, and maintained has a tremendous influence on the equity (or inequity), and the justice (or injustice), of our society. The way we build and the strategies we employ can either continue to worsen social issues or can lay the groundwork for significant progress to be made on these issues in places around the world.
The building industry continues to make progress on reducing negative environmental impacts of the built environment. In fact, we’re increasingly seeing practices and strategies go beyond “sustainable” to “regenerative,” with such goals as net-positive energy, water, and waste. Now, the industry is reckoning with the urgent need to integrate social equity into its definition of sustainability in order to also reduce negative social impacts of the built environment. We might accelerate the process by framing the goal as “net-positive equity.” (more…)
Accessibility Tech Notes: Sliding Doors at Dwelling Units
Private outdoor space is a desirable amenity for apartment dwellers, especially as COVID-19 restrictions have led to more time spent at home. Balconies and terraces accessed directly from multifamily residential dwelling units are increasingly popular with many of our clients, a trend we expect to see continue in the coming years. For designers looking to incorporate this feature, it is important to note that secondary exterior doors from dwelling units have specific accessibility considerations.
One of the most common problem areas that our accessibility consultants see in multifamily housing units are noncompliant secondary exterior sliding doors. The Fair Housing Act (FHA), as well as most building codes, strictly regulate these doors, from clear width and thresholds to door hardware at certain unit types. Our consultants highly recommend that swing doors are used in lieu of sliding doors at secondary exterior locations; however, if a sliding door is preferred, it is vital to consider the following requirements, among others:
Trends in Healthcare: Charging Stations
“Trends in Healthcare” is a recurring series that focuses on exciting new designs and technologies we’re seeing in healthcare projects and provides best practices on how to ensure that these latest trends are accessible to persons with disabilities. We build on the wealth of knowledge we gain from working with healthcare design teams, construction crews, and practitioners to provide practical solutions for achieving accessible healthcare environments.
Anyone who has ever had to take a trip to the hospital knows how much time is often spent in the waiting room. As a result, our experience in that space can shape our perception of the entire visit. In fact, studies have shown that a visitor’s impression of the waiting room itself contributes significantly to the likelihood of a return visit.[1] The length of wait times can vary – from a relatively short wait for a screening, to an average of 40 minutes in emergency departments, to the better part of a day if you are waiting for a family member to receive treatment.[2] As healthcare providers strive to remove pain points within the patient experience, they are turning to a number of design strategies to help create a more pleasant waiting room experience. One of these strategies is to ensure that patients and visitors have access to electrical outlets.
Accessibility Tech Notes: Automatic Doors
 As the country continues to confront the realities of the COVID-19 pandemic, the way we navigate spaces is changing. One of these changes is the way we interact with common use objects that traditionally require hand-operation, like doors. While automatic doors have always been a good option for providing greater access to people with disabilities, hygiene concerns associated with the spread of disease have presented another argument for their use. The rise of touchless technology as a result of this pandemic will increase the use of automatic doors not just for accessibility or convenience, but for public health as well. For anyone considering incorporating automatic doors into their designs, either for new construction or as a retrofit, here are some important things to consider:
As the country continues to confront the realities of the COVID-19 pandemic, the way we navigate spaces is changing. One of these changes is the way we interact with common use objects that traditionally require hand-operation, like doors. While automatic doors have always been a good option for providing greater access to people with disabilities, hygiene concerns associated with the spread of disease have presented another argument for their use. The rise of touchless technology as a result of this pandemic will increase the use of automatic doors not just for accessibility or convenience, but for public health as well. For anyone considering incorporating automatic doors into their designs, either for new construction or as a retrofit, here are some important things to consider:
Accessibility Tech Notes: Door Surface
The 2010 ADA Standards and the A117.1 Standard for Accessible and Usable Buildings and Facilities require the bottom 10 inches on the push side of a door to be smooth and free from any obstructions for the full width of the door. While there are some exceptions (e.g., sliding doors or tempered glass doors without stiles), this requirement applies at the following locations:
- 2010 ADA Standards:
- Public and Common Use Areas: All doors along the accessible route
- Accessible Dwelling Units: The primary entry door and all doors within the unit intended for user passage
- A117.1 Standard:
- Public and Common Use Areas: All doors along the accessible route
- Type B Dwelling Units: The primary entry door
- Type A and Accessible Dwelling Units: The primary entry door and all doors within the unit intended for user passage
 The door surface provision is intended to ensure the safety of people with disabilities who require the use of a wheelchair, walker, cane, or other mobility aid. It is common to utilize the toe of the wheelchair or leading edge of another mobility device to push open a door while moving through it. The smooth surface allows the footrest of a wheelchair or other mobility device that comes into contact with the door to slide across the door easily without catching.
The door surface provision is intended to ensure the safety of people with disabilities who require the use of a wheelchair, walker, cane, or other mobility aid. It is common to utilize the toe of the wheelchair or leading edge of another mobility device to push open a door while moving through it. The smooth surface allows the footrest of a wheelchair or other mobility device that comes into contact with the door to slide across the door easily without catching.

