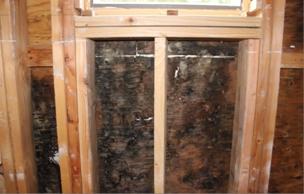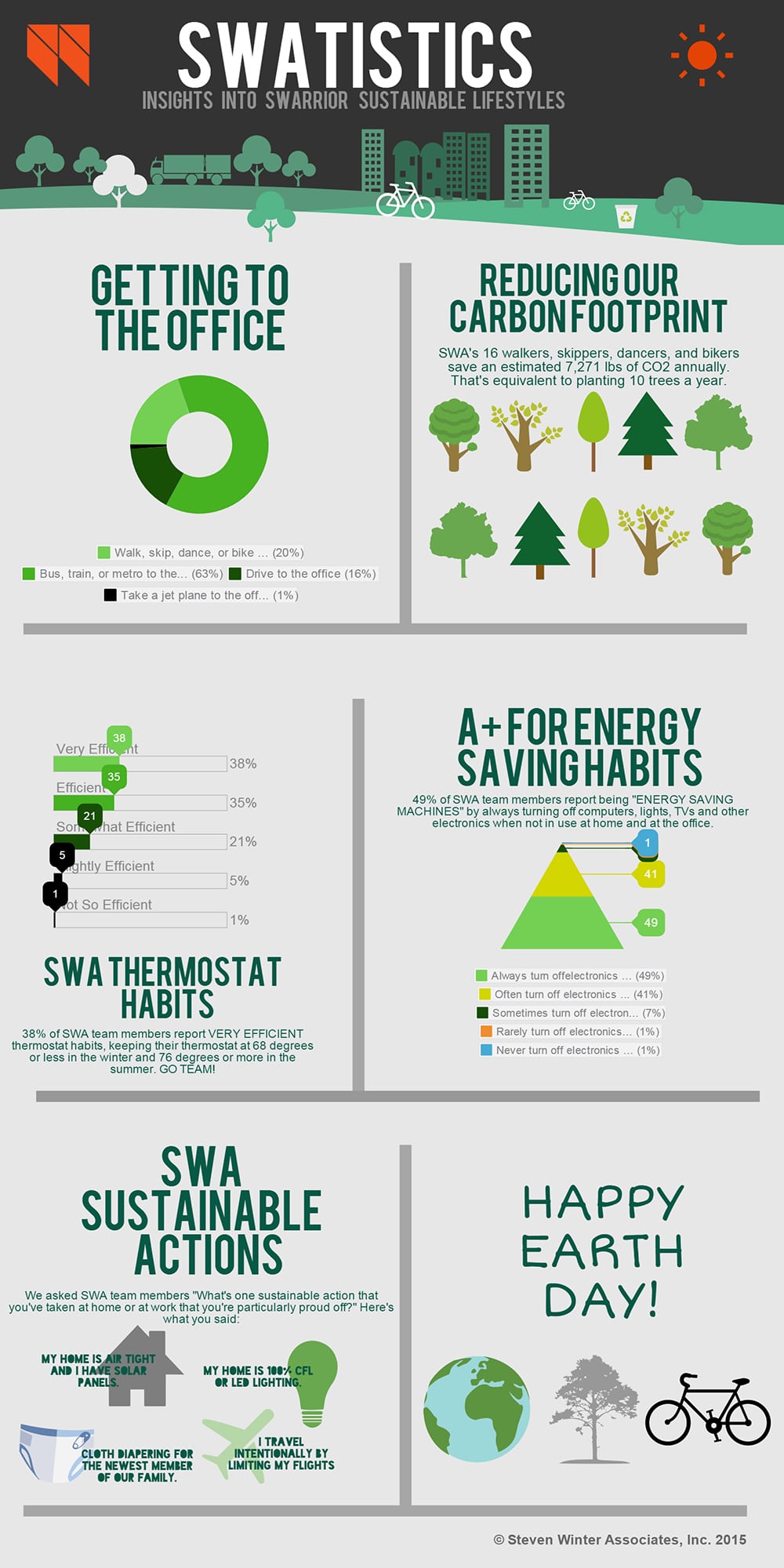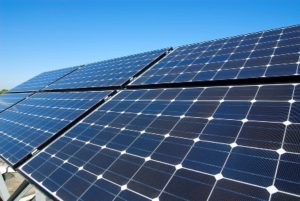- April 29, 2015
- 1 Comments
- In High-Performance Construction
- By
As the latest versions (2012 and 2015) of the International Energy Conservation Codes (IECC) push for more efficient homes, we are getting more questions from architects on how to achieve the air tightness requirements of 3 ACH50. There is no one correct answer, but it can be often achieved through taping of exterior structural or insulated sheathing, air sealing of wall cavities prior to insulating, and/or the use of insulation that is restrictive of air movement. The most common approach that we are asked about is the use of open cell spray polyurethane foam (ocSPF), as it is air impermeable (required thickness is dependent on the specific product, so check requirements in the ICC Evaluation Services Report), reasonably priced, and theoretically, doesn’t require any changes to standard builder practices. While it is true that ocSPF will provide air sealing cost-effectively, we typically do not recommend it in our cold climate region without additional measures due to risk potential over time. To effectively build a home with ocSPF, thoughtful detailing and a high level of execution is required to ensure that it remains effective 5, 10, 15…25 years from now.

While this wall assembly was not insulated with ocSPF, poor window flashing details are a common issue that we see and is one of the reasons we are cautious with this insulation approach.
- ocSPF is vapor permeable, so there is a greater potential for condensation in the building enclosure than if closed cell spray polyurethane foam (ccSPF) is used. A hybrid approach of ccSPF and an alterative insulation (ocSPF, cellulose, fiberglass, etc.) is often used to keep costs down.
- ocSPF can absorb 40% of water by volume. Therefore, if bulk water from leaks does make it into the building enclosure, the ocSPF will retain the water until saturated. Pinpointing the source of the leak may be difficult as the water can migrate within the foam.
Our main concern is that the performance of the product requires several trades to meet a high level of quality to ensure success and hope that the homeowners don’t unwittingly cause problems down the road through lack of maintenance. Here’s what we suggest… (more…)





