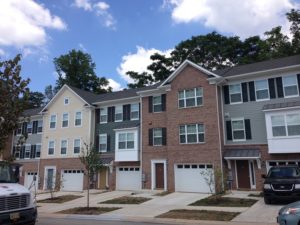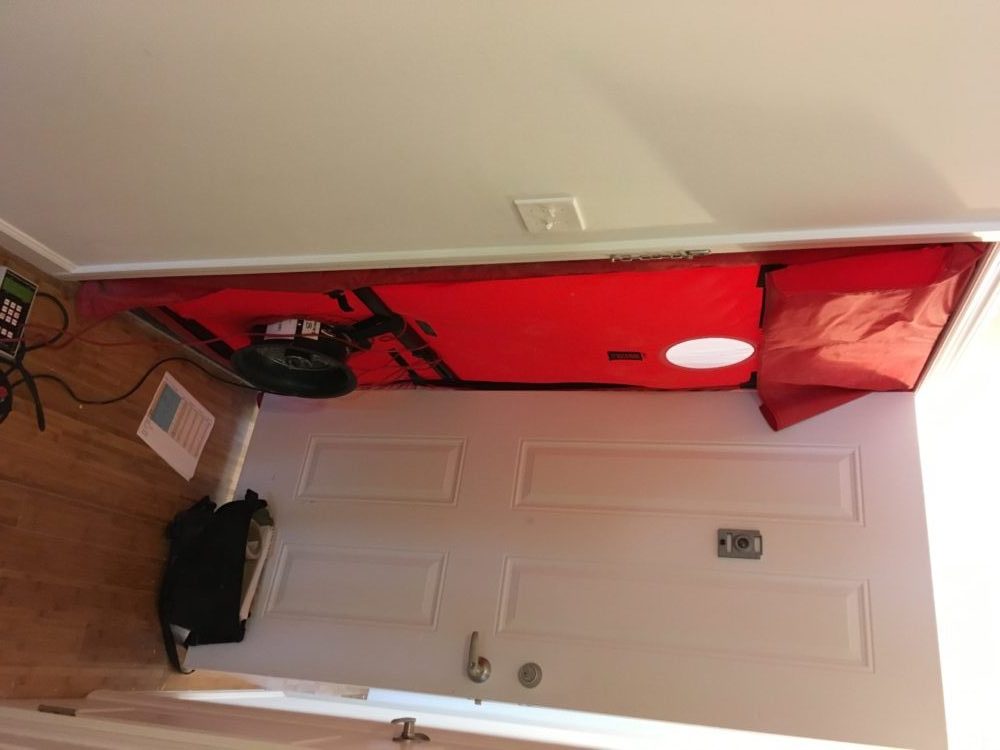- October 13, 2016
- 0 Comments
- In Certifications & Programs High-Performance Construction
- By Steven Winter Associates
A week has passed since the new energy code went into effect in New York State and New York City. Did you miss it? Hopefully not, but we thought it might be helpful to review some of the new requirements in the residential section (stay tuned for future posts on the commercial section).
In case you need a refresher on what constitutes a residential building, we’re talking about “detached one- and two-family dwellings and multiple single-family dwellings (townhouses) as well as Group R-2, R-3 and R-4 buildings three stories or less in height above grade plane.” Here are the documents you’ll need:
1. 2015 International Energy Conservation Code (IECC)
2. 2016 Supplement to the New York State Energy Conservation Construction Code (NYSECC)
3.2016 New York City Energy Conservation Construction Code (NYCECC)
New York City did us a favor and put everything into one document, but we weren’t so lucky with the state code – you’ll have to cross reference the supplement with IECC (links 1 and 2 above). All of the residential codes are now denoted with an “R” prefix (as compared to “C” for commercial).
The new codes still offer prescriptive and performance compliance paths, but adjustments have been made to both. On the prescriptive side, you’ll see higher R-value requirements for exterior assemblies (among other changes we’ll discuss in future articles). On the performance side, you’ll see a new Energy Rating Index Compliance Alternative (R406). Regardless of compliance path, the most noteworthy change is that air leakage testing is now REQUIRED (R402.4). Visual inspection is also still required, but now you’ll really have to pay attention because they divided the requirement into two sections – air barrier and insulation installation.
Here’s where the state and city codes veer away from the international code: IECC limits air leakage to 3 ACH50 (air changes per hour at 50 Pascals) for the “building or dwelling unit,” whereas the state and city codes allow individual dwelling units in buildings with two or more units to be tested based on their “enclosure surface area” (see R402.4.1.3 for details). So, for multifamily buildings following the residential section of NYSECC and NYCECC, the air leakage limit is 0.3 CFM50 (cubic feet per minute at 50 Pascals) per square foot of enclosure area.
You may be familiar with this testing metric if you have tried to meet the compartmentalization requirement for a few certification and incentive programs, including NYSERDA’s Low-rise Residential and Multifamily New Construction programs, LEED for Homes Multi-family Midrise, and ENERGY STAR Multifamily High Rise Program. If you want to get ambitious, the Passive House Institute US requirement is 0.06 CFM50 per square foot of enclosure area. That is not a typo – we are talking 80% tighter construction than code!
If you’re hiring a consultant to perform air leakage testing, you may also consider pursuing the new Energy Rating Index Compliance Alternative. We’ll discuss this in a subsequent article, but here’s a sneak peak.
By Steve Klocke, Senior Sustainability Consultant


