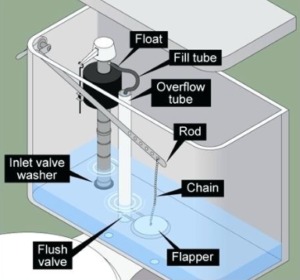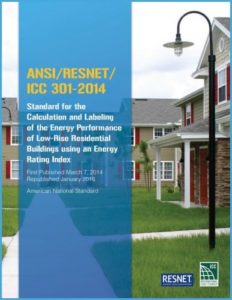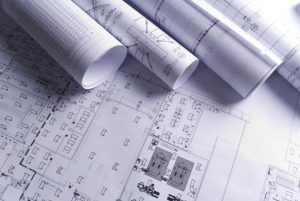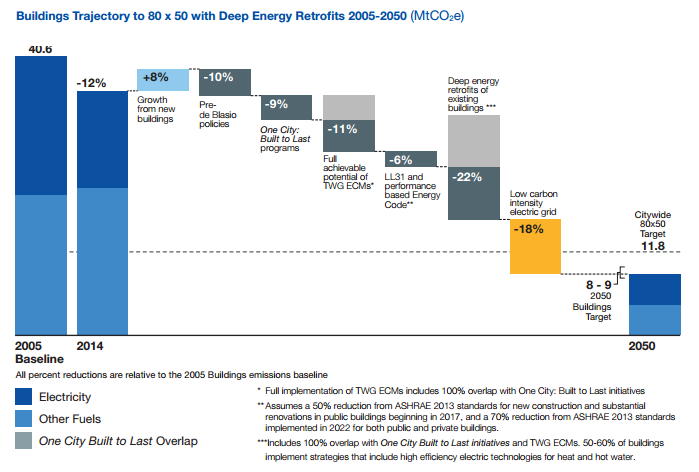Most of us are familiar with the feeling of a humid apartment after taking a hot shower. Some of us kick on an exhaust fan, perhaps un-fog the bathroom mirror, or even open a window to get the moisture out. Domestic moisture generation—moisture from human activity—is a major factor driving the humidity levels in our residential buildings, especially in super air-tight, Passive House construction. Before diving into just how much of an impact domestic moisture has in our buildings, let’s first look at average daily moisture generation rates of a typical family of three[1]:
- breathing and transpiration—6 to 9 pounds of water vapor/day;
- 10-minute shower in the morning for each individual—3.6 pounds of water vapor;
- cooking fried eggs and bacon for breakfast—0.5 pounds of water vapor;
- cooking steamed vegetables with pasta for dinner—0.5 to 1.0 pounds of water vapor; and
- one small dog and a few plants around the house—0.5 pounds of water vapor/day
This brings the daily total to 11.1 to 14.6 pounds of moisture generation per day, or about 1.5 gallons of liquid water.
Where does all of this moisture go? In a typical code-level apartment building with moderate to high-levels of air leakage, water vapor has two year-round exit pathways: exfiltration through the façade and dedicated kitchen or bathroom mechanical exhaust. Additionally, in the summer, moisture is removed via condensate from the cooling system.
Let’s now put this in the context of a highly energy-efficient apartment with very low levels of air leakage (about 5 to 10 times less than the code-compliant unit), and balanced ventilation with energy recovery. The first means of moisture removal, façade exfiltration, is virtually non-existent given the building’s superior air-tight design. Next is mechanical exhaust ventilation in the kitchens and bathrooms. Because the unit has balanced ventilation and energy recovery, the exhaust air stream in a Passive House project typically passes through the energy recovery core. Depending on the core selection, a large percentage of the interior moisture may be retained in the apartment air despite the constant mechanical air exchange.
There are two basic types of cores:
- Heat recovery ventilator (HRV) in which a certain percentage of sensible heat is recovered (transferred from the exhaust air stream to the supply air stream) while no moisture is recovered.
- Energy recovery ventilator (ERV) in which a certain percentage of sensible heat and a certain percentage of moisture in the air is recovered.
To fully understand this issue, Figure 1 breaks break down the moisture-related pros and cons of ERVs and HRVs in the context of a high-density, Passive House building.
| |
ERV |
HRV |
| Pros |
Summer – prevents high exterior air moisture load from being supplied to interior air; cooling loads are minimized |
Winter – flushes high internal moisture load out of building; humidity levels reduced |
| Cons |
Winter – if internal moisture generation is high, interior moisture load is not flushed out of apartment; humidity levels increase |
Summer – allows exterior air moisture load to be supplied to interior air: cooling loads increase |
Figure 1. Moisture related pros and cons with ERVs and HRVs in high efficiency, airtight construction
Traditionally, the key factor in deciding between an ERV or HRV for a high-efficiency building has been the project’s climate. However, as internal moisture loads begin to exceed exterior moisture loads in high-density projects, the decision between ERV or HRV must be looked at more closely for each project regardless of climate.
(more…)






 In the United States, multifamily new construction projects consisting of four or more dwelling units are subject to the Fair Housing Act, as well as state, city, and local accessibility laws and codes. For the purposes of this blog we will focus on projects in NYC, although the majority of newly constructed residential projects across the country will be subject to some variation of the criteria discussed below, for both Passive House and Accessibility standards. With this in mind, we have chosen a couple of common problem areas that require particularly close attention.
In the United States, multifamily new construction projects consisting of four or more dwelling units are subject to the Fair Housing Act, as well as state, city, and local accessibility laws and codes. For the purposes of this blog we will focus on projects in NYC, although the majority of newly constructed residential projects across the country will be subject to some variation of the criteria discussed below, for both Passive House and Accessibility standards. With this in mind, we have chosen a couple of common problem areas that require particularly close attention. 
 Common laundry rooms are typically provided in market rate and affordable multifamily buildings. Because there are no ventless clothes dryers available for commercial use in North America (such as condensing or heat pump dryers), Passive House (PH) projects must make do with standard coin-operated, conventional vented clothes dryers. With a conventional electric or gas vented dryer, ambient air from the laundry room is heated and blown into the dryer’s drum as it tumbles. This air picks up the moisture from the laundry and is exhausted – sending hot moist air and lint particles to the outside. For any dryer that exhausts more than 200 cfm and in common laundries that have several dryers, make-up air must be supplied to the room so the dryers have enough air to operate properly. This make-up air must then be heated or cooled and therefore, increases the building’s energy demand.
Common laundry rooms are typically provided in market rate and affordable multifamily buildings. Because there are no ventless clothes dryers available for commercial use in North America (such as condensing or heat pump dryers), Passive House (PH) projects must make do with standard coin-operated, conventional vented clothes dryers. With a conventional electric or gas vented dryer, ambient air from the laundry room is heated and blown into the dryer’s drum as it tumbles. This air picks up the moisture from the laundry and is exhausted – sending hot moist air and lint particles to the outside. For any dryer that exhausts more than 200 cfm and in common laundries that have several dryers, make-up air must be supplied to the room so the dryers have enough air to operate properly. This make-up air must then be heated or cooled and therefore, increases the building’s energy demand.