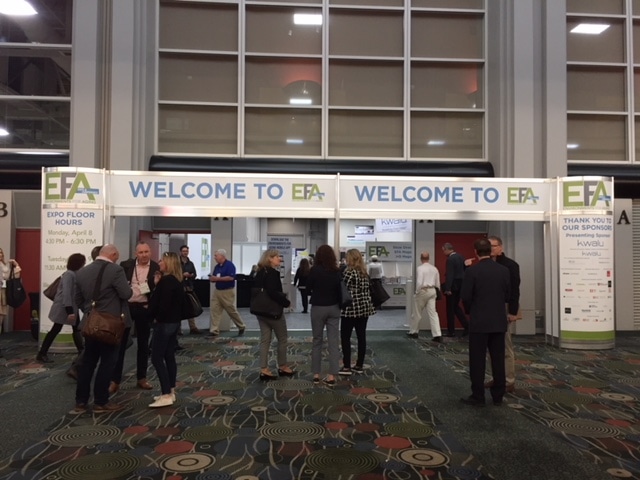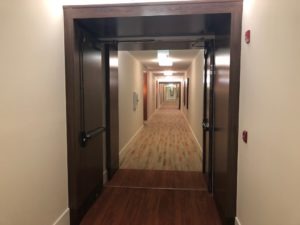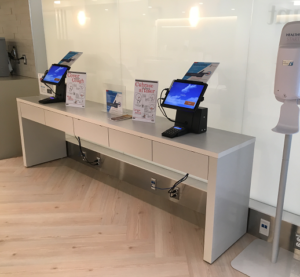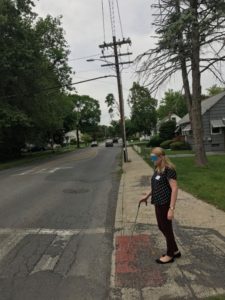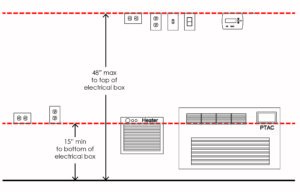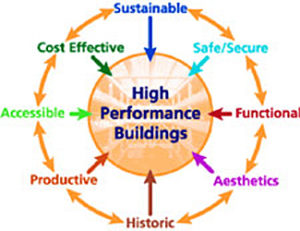Last month, I had the opportunity to attend the Environments for Aging conference in Salt Lake City. Hundreds of professionals involved in the complex world of senior living gathered to learn from each other and to explore products and services that are designed for the senior population. It was not surprising to see the level of interest in the event; according to the US Census Bureau, 20 percent of the current US population will be 65 or older by 2029. The Baby Boomer generation, which accounts for the majority of that 20 percent, is moving into their 70s and are beginning to consider how and where they want to age. Some Boomers prefer to remain in their current homes in the communities that they helped build. Others want to move into smaller homes or prefer to transition to senior living communities. Many of these senior living communities are popping up both in suburbia and active urban centers in response to the current trend in senior housing preferences.
There are many senior housing typologies: among the most common are independent living, assisted living, and dementia care. Each type of living arrangement has specific needs that must be addressed from a design perspective.

