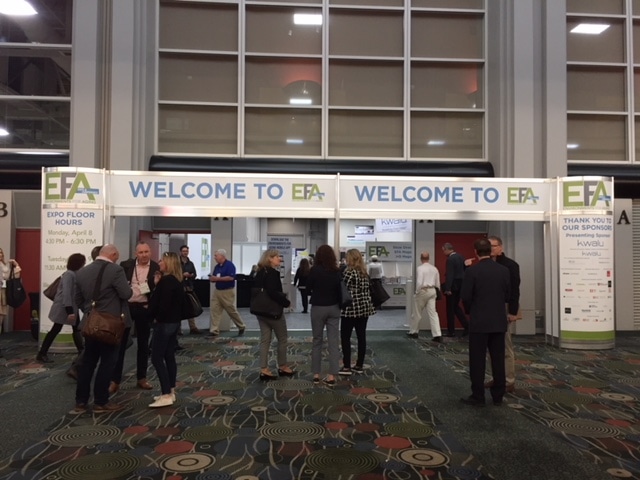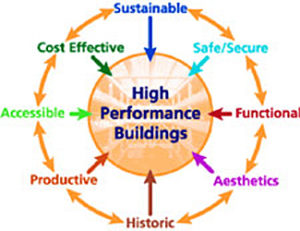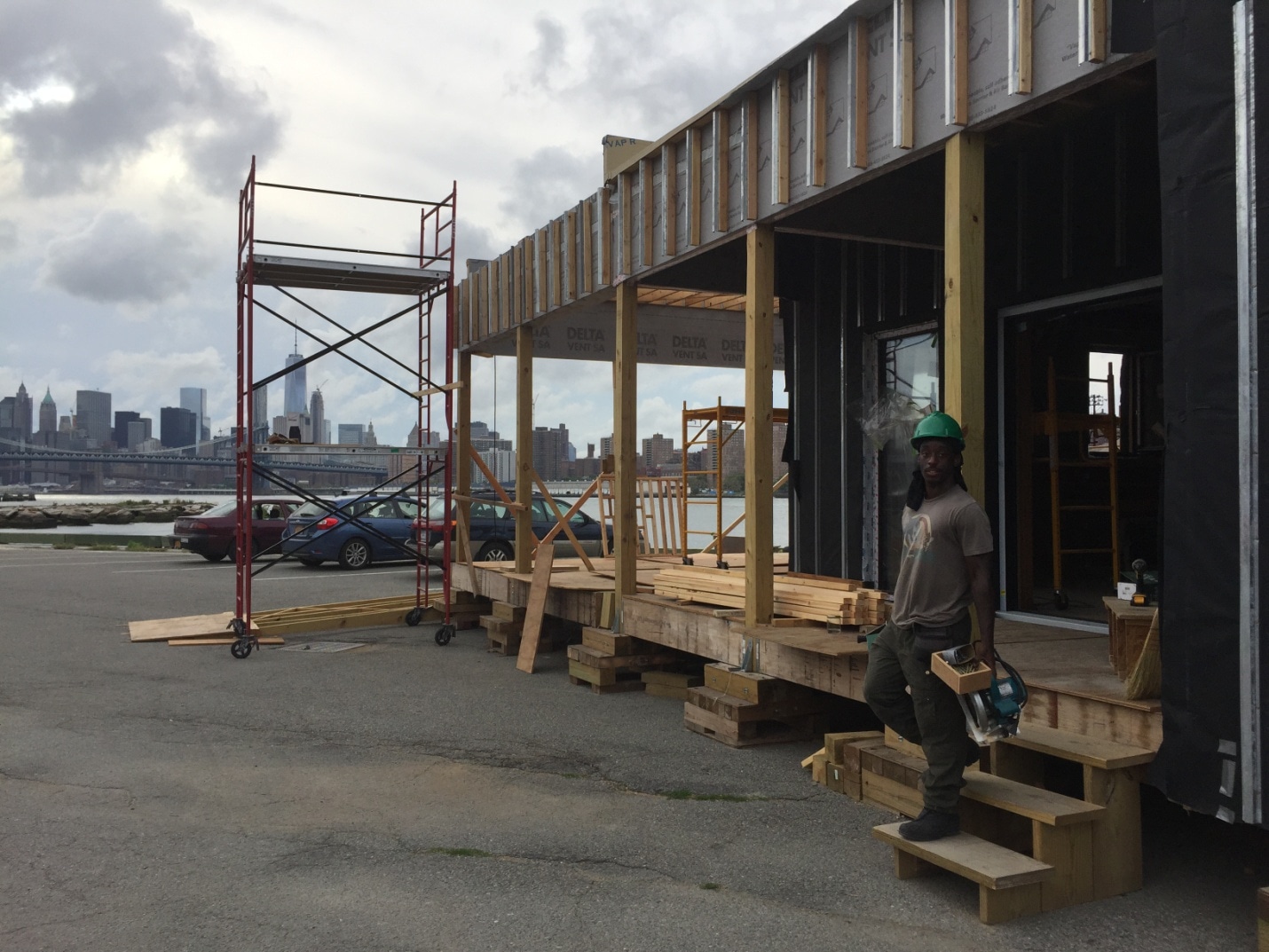“If I comply with the building code, then I comply with the Fair Housing Act.” “Everything is adaptable, so it doesn’t need to work on day one, right?” Accessibility consultants have heard all types of misconceptions about the Fair Housing Act (FHA). If followed, these assumptions can result in noncompliance with the design and construction requirements of the FHA.
Here are five of the most common misconceptions about the FHA, explained.
This blog post was originally published on September 30, 2019. It has been reviewed and updated to reflect the current design and construction requirements of the FHA.
Building Code
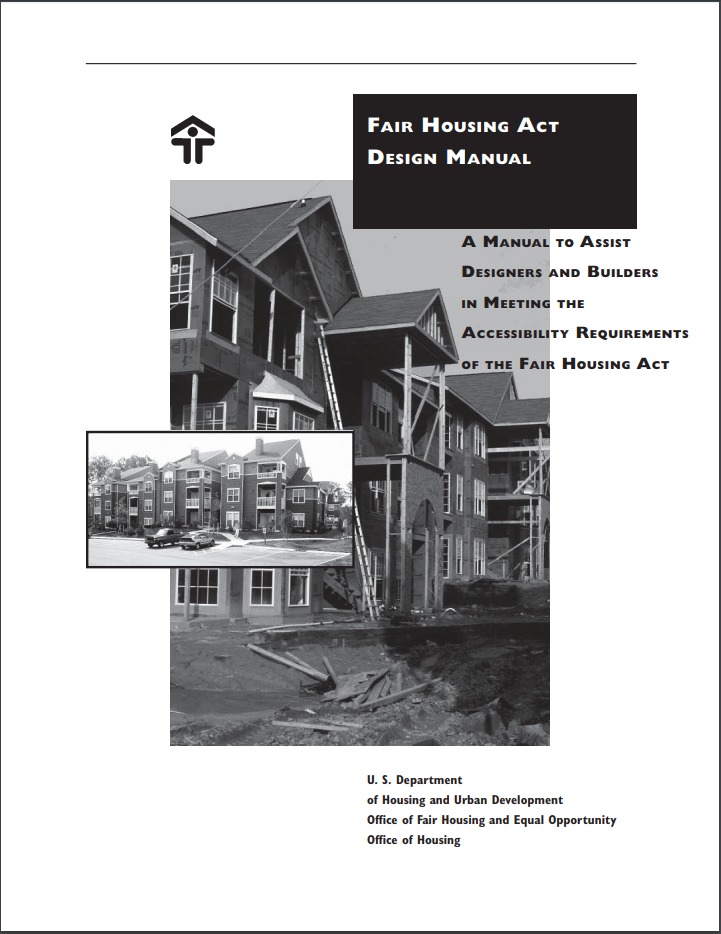
Misconception #1: Following the accessibility requirements of the building code will satisfy the design and construction requirements of the FHA.
Not true. Following the accessibility requirements of the building code may not always satisfy the design and construction requirements of the FHA.
Building codes and federal laws are mutually exclusive; a building department or building official is responsible for ensuring compliance with the code—not the law. The U.S. Department of Housing and Urban Development (HUD) is responsible for enforcement of the FHA—not building codes. Meeting the requirements of one may not always satisfy the requirements of the other.
There is only one code, i.e., the International Building Code (IBC), that is a HUD-approved ”safe harbor” for compliance with the design and construction requirements of the FHA. Editions of the code after 2018 are not yet approved by HUD as meeting the requirements of the FHA. (more…)

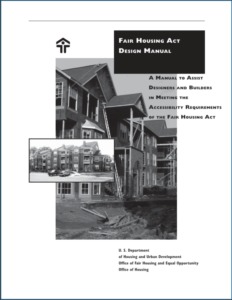 Compliance with the accessible design and construction requirements of the Fair Housing Act (FHA), a federal civil rights law, has significantly improved since the early 1990s when the regulations were promulgated. Unfortunately, a quick search of recent news articles will reveal that noncompliance with basic FHA requirements continues to be a problem in newly constructed multifamily projects nationwide. Owners, developers, architects, and others are still cited for noncompliance with the FHA’s seven design and construction requirements even though it has been more than 30 years since those requirements went into effect.
Compliance with the accessible design and construction requirements of the Fair Housing Act (FHA), a federal civil rights law, has significantly improved since the early 1990s when the regulations were promulgated. Unfortunately, a quick search of recent news articles will reveal that noncompliance with basic FHA requirements continues to be a problem in newly constructed multifamily projects nationwide. Owners, developers, architects, and others are still cited for noncompliance with the FHA’s seven design and construction requirements even though it has been more than 30 years since those requirements went into effect.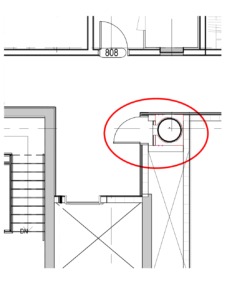 The image on the left depicts a trash chute closet (circled in red) in a
The image on the left depicts a trash chute closet (circled in red) in a 
