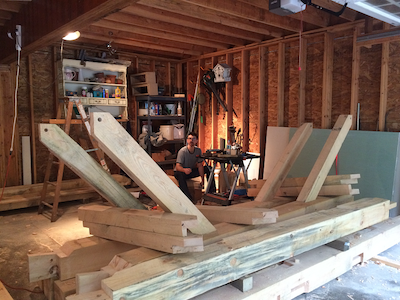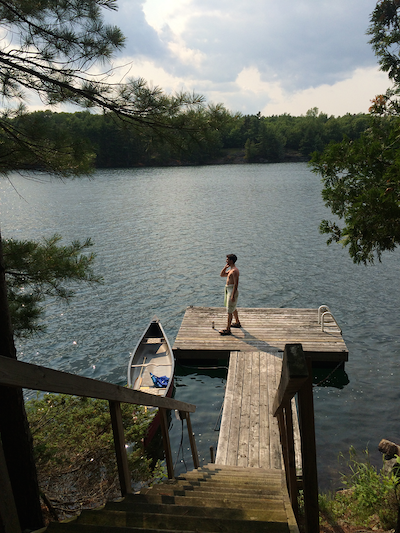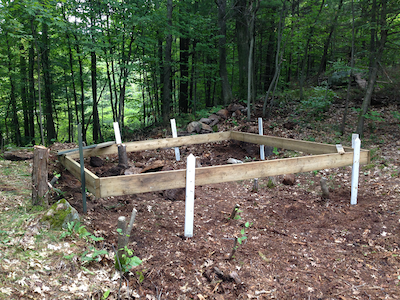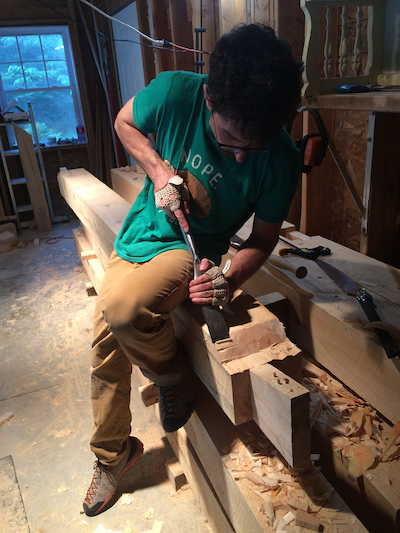- October 23, 2015
- 0 Comments
- In Miscellaneous
- By
By Kai Starn, Sustainability Consultant
Autumn has arrived again in the Northeast and the foliage is in full splendor. Over the Canadian Thanksgiving / Columbus Day weekend, I headed up to Ontario to deliver one final truckload of building materials to my family’s property there, which is located an hour and a half across the Canadian border. While I am a Connecticut native, the land bordering the Frontenac Provincial Park has been in my family for generations. In the 1980’s, my grandfather logged the area, and subsequently built a road and a log cabin on the property, which is where my grandmother now spends time during the summer.
The main cottage is a gathering place for family reunions; as such, I had always envisioned building a small weekend cabin to accommodate extra people for the occasions when there was sure to be a full house. About a year ago, I began to design and build this structure. When completed, the tiny cabin will be a simple, un-insulated cottage of old. But, dang, if it doesn’t scream summer and lake and relaxation!
The site is perched on a flat rocky ledge overlooking a long, thin arm of Big Clear Lake. The steep cliffs disappear into the mineral rich water, reflecting the reds, greens and blue of the sky and submerged rocky outcrops. You can almost smell the fresh sweet pine needles that cover the ground as they warm in the sun and feel light, fresh air on your skin.
The concept of the weekend cabin was inspired by my uncle, who is a Canadian musician and poet, as well as the words: “It’s about the longing for a sense of place, for shelter set in a landscape…for something that speaks to refuge and distance from the everyday. Nostalgic and wistful, it’s about how people create structure in ways to consider the earth and sky and their place in them. It’s not concerned with ownership or real estate, but what people build to fulfill their dreams of escape. The very time-shortened notion of ’weekend’ reminds us that it’s a temporary respite.”
The plans for the little retreat of 196 SF were adapted from a book by Jack Sobon, and are centered around the concepts of space efficiency, view orientation, and solar access. The idea is to incorporate a kitchen, eating area, living area, as well as a loft bedroom. By carefully siting the structure, existing vegetation was retained as much as possible, and the cabin is nestled in the landscape. The peaked roof and large picture windows will bring in the light, and all but beckon you to spend as much time by the lake as possible. The cabin will feature a wood floor from local white pine boards. The inside will likely remain unfinished to celebrate the wood joinery and character of the pine and oak. Washroom facilities include a nicely ventilated outhouse with views, and perhaps an outdoor solar shower and rain water catchment will be added in the future.
Although a mix of styles, the craftsman influence is strong, especially inside, and plays nicely with the natural setting. The timber members are made of white pine, oak and a variety of hardwoods for pegs and wedges to hold it together. The structural pieces were harvested in New Hartford, CT and within 500 miles of the Canadian site. Over the course of the winter, 2,800 pounds of white oak and white pine timbers were harvested and delivered to a work space in CT, making work on the large pieces easier to do in local, heated space. Using hand tools such as chisels, saws, and careful measurements, the posts, rafters, braces, sills and top plates began to fit together. In late summer, I drove the disassembled timber frame into Canada where I moved the heavy timbers to the site, with the help of several buddies. What a party!
While the design is simple, the labor and planning were the most challenging. My prior carpentry experience helped with the woodwork; however, I received lots of help from several designers and builders, including my parents, along the way. I’m especially thankful for the help and support of my Canadian friends and family! As for the finishing details, I’m keen on designing a functional, yet appealing front door from local materials, and I think iron hinges and square nails are really awesome. I’ll also need to create a space-saving design for a ladder to access the bedroom loft. And there’s always the possibility of adding a front porch (swing?) in the future. There is much to consider–I welcome your ideas!

Come spring, we will see if I fit the beams properly, as they’ll all be joined together for the first time!
In the spring, we will host a party to raise the timber frame and close it in, so stay tuned for the next update! In the meantime, we’ll savor those memories of summer and lakeside living.





