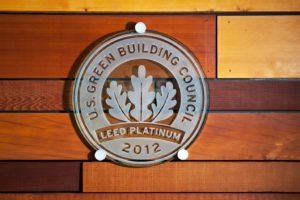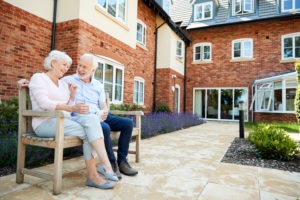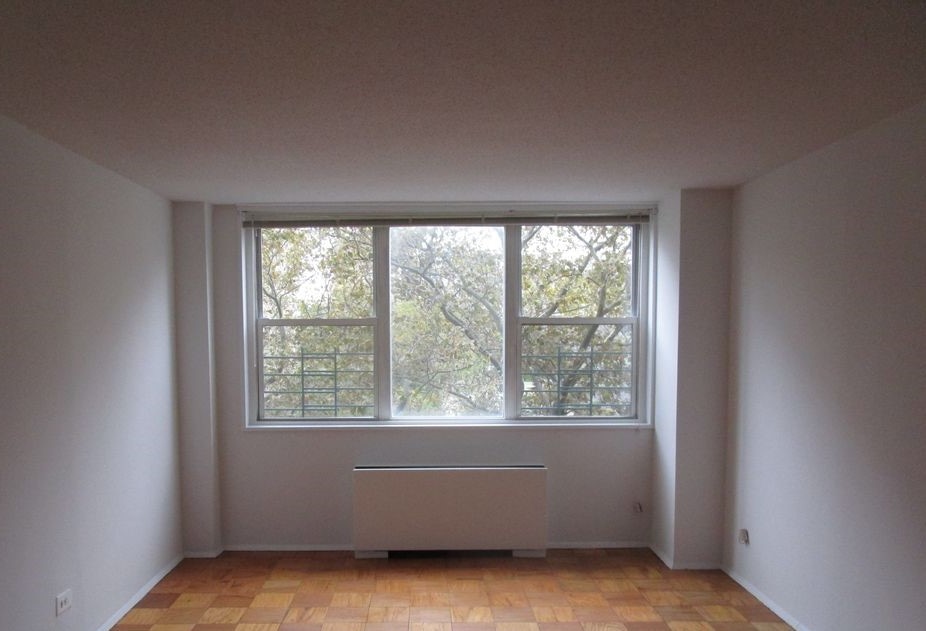In the post-COVID world, there needs to be a greater awareness that the built environment can protect and promote human and environmental health. Buildings can, and must, play a critical role in delivering a stronger, more resilient public health infrastructure that can help prevent and mitigate crises such as the SARS-CoV-2 pandemic. The good news is that we already have effective tools for designing, constructing, and operating such buildings—chief among them LEED and the WELL Building Standard.
We believe people are now more conscious of how the built environment affects their health. As a result, we’re likely to see an increase in investment in sustainable building design, construction, and operation and a corresponding increase in demand for green building rating systems such as LEED and WELL. We may also see the green and healthy building concepts that are included in these systems increasingly integrated into building codes.

[Credit: Blanchethouse (username) / Source: https://commons.wikimedia.org]
Certification programs (e.g., LEED and WELL) have been developed though collective effort. They are extremely effective and adaptable tools that project teams can use to ensure that their buildings achieve the best possible performance in terms of protecting environmental and human health. Importantly, these programs continue to evolve, offering ever more effective strategies for improving the built environment, ensuring that buildings adapt to whatever circumstances may arise in uncertain times. But right now, project teams can make immediate use of LEED and WELL, and similar tools, to start preparing for the new reality ushered in by the COVID-19 pandemic.
How can project teams leverage LEED now? In this series, we’ve highlighted the LEED credits that can be used to guide efforts to make our buildings safe, healthy, and resilient. (In a follow-up series we’ll discuss the WELL features that can be used to guide our post-COVID building work.)
(more…)
 As the country continues to confront the realities of the COVID-19 pandemic, the way we navigate spaces is changing. One of these changes is the way we interact with common use objects that traditionally require hand-operation, like doors. While automatic doors have always been a good option for providing greater access to people with disabilities, hygiene concerns associated with the spread of disease have presented another argument for their use. The rise of touchless technology as a result of this pandemic will increase the use of automatic doors not just for accessibility or convenience, but for public health as well. For anyone considering incorporating automatic doors into their designs, either for new construction or as a retrofit, here are some important things to consider:
As the country continues to confront the realities of the COVID-19 pandemic, the way we navigate spaces is changing. One of these changes is the way we interact with common use objects that traditionally require hand-operation, like doors. While automatic doors have always been a good option for providing greater access to people with disabilities, hygiene concerns associated with the spread of disease have presented another argument for their use. The rise of touchless technology as a result of this pandemic will increase the use of automatic doors not just for accessibility or convenience, but for public health as well. For anyone considering incorporating automatic doors into their designs, either for new construction or as a retrofit, here are some important things to consider:






